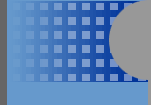|

The
Icon Residences across Manila Golf offers Studios, One-bedroom and Two-bedroom units appointed with generous space. World
class technologies highlight function fused with contemporary interiors by C/S Design Consultants.
Following
the building’s contour, the eye-shaped layout of each floor enables maximum view of the magnificent vista. Truly, your
home becomes the “eye” to the beauty that surrounds The Icon; windows to your soul’s deepest desires for
luxury living.

| Typical Floor Plan |
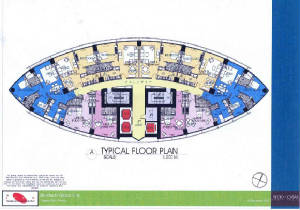
|
| Click image to enlarge. |
Discover
what it really means to live it up with 34 storeys high of urban living beyond the usual. The Icon Studios, One-bedroom
and Two-bedroom units are appointed with generous space. World class technologies highlight function fused with contemporary
interiors by C/S Design Consultants.
Typical Residential Features
-
Provision for telephone lines per unit
-
Individual electric and water meters
-
Provision for cable television and internet
STUDIO
36 sq.m. or 387.36 sq.ft.

|
| STUDIO A |
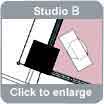
|
| STUDIO B |


Executive Studio Features
Modular
closets
Vitrified ceramic floor tiles
Ceramic tiles in kitchen
and toilet and bath
Painted wall and ceiling finishes
PTAC type
air conditioner
Modular cabinets for kitchen
Toilets with mechanical
ventilation
1-BEDROOM
61 sq.ft. or 656.36 sq.ft
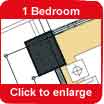
|
| 1-BEDROOM D |

|
| 1-BEDROOM G |

|
| Studio I and J combo |

One Bedroom Unit Features
Modular closets for Bedroom
Vitrified ceramic floor tiles
in living and dining area
Bedroom with its own toilet and bath
Narra
wood parquet in bedroom
Ceramic tiles in kitchen and toilet and bath
Modular
cabinets for kitchen
Painted wall and ceiling finishes in living, dining and all bedrooms
PTAC type air conditioner for all rooms
Toilets with mechanical ventilation
2-BEDROOM
95
sq.m. or 1022.20 sq.ft.
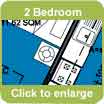
|
| 2-BEDROOM C |


Two Bedroom Unit Features
Common Toilet & Bath
Modular closet for all Bedrooms
Vitrified Ceramic floor tiles in living and dining area
Master’s Bedroom
with its own toilet and bath Narra wood parquet in all bedrooms
Ceramic tiles in kitchen and
toilet and baths
Vinyl tiles in maid’s room
Modular System
cabinets for kitchen
Painted wall and ceiling finishes in living, dining and all bedrooms
PTAC type air conditioner for all rooms
Toilets with mechanical ventilation
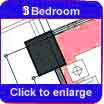
|
| Units C and B |

|
| Units C and D |

|
| Units E and F |

|
| Units D and E |
| Lower Penthouse 30th Floor |
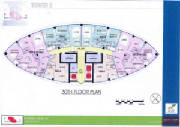
|
| Click picture to enlarge. |
| Lower Penthouse 31st Floor |
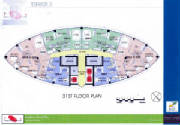
|
| Click image to enlarge. |
|
