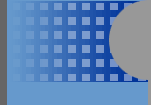|
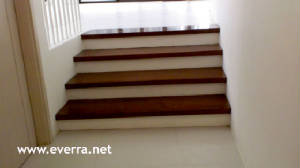
|
| Click image to enlarge. |
Steps leading to living
room. 2 Bedrooms on the left side
|
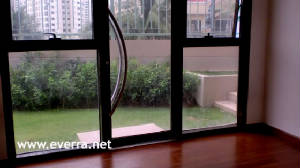
|
| Click image to enlarge. |
Bedroom with own door
leading to garden
|
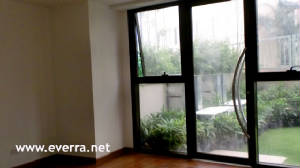
|
| Click image to enlarge. |
Corner bedroom on the
ground floor with own door leading to garden
|
|
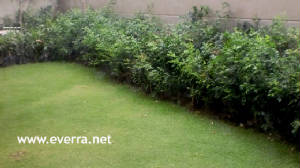
|
| Click image to enlarge. |
This unit comes with
a garden for exclusive use of owner
|
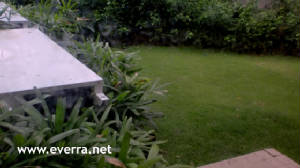
|
| Click image to enlarge. |
Garden on side of corner
bedroom on ground floor
|
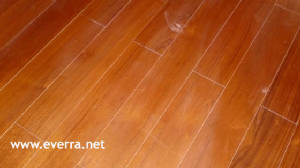
|
| Click image to enlarge. |
Engineered wood flooring
in bedrooms
|
|
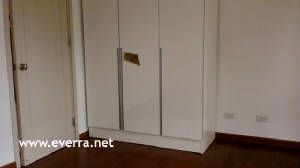
|
| Click image to enlarge. |
Built-in cabinets in
ground floor bedrooms
|
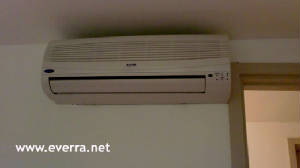
|
| Click image to enlarge. |
Split-type air-conditioning
system
|
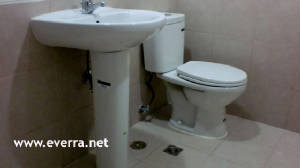
|
| Click image to enlarge. |
|
|
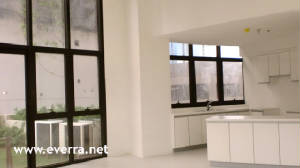
|
| Click image to enlarge. |
Dining
and kitchen area
|
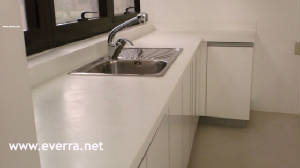
|
| Click image to enlarge. |
Kitchen
with granite countertop
|
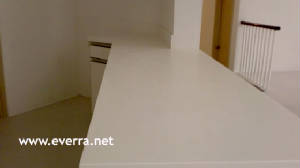
|
| Click image to enlarge. |
Kitchen granite countertop
|
|
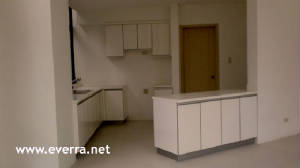
|
| Click image to enlarge. |
Full view
of kitchen with maid's and utility room at the back
|
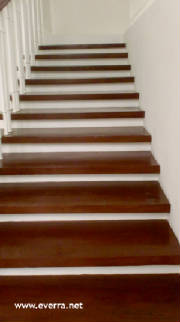
|
| Click image to enlarge. |
Stairs
made up of imported wood planks leading to Master’s Bedroom and Family Room
|
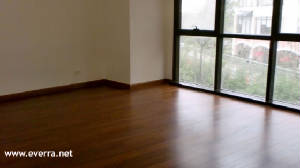
|
| Click image to enlarge. |
Family Room
|
|
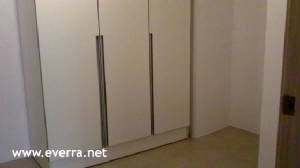
|
| Click image to enlarge. |
Master’s Bedroom’s
Walk-In Closet
|
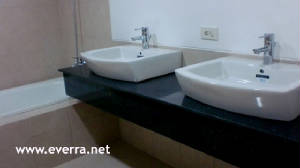
|
| Click image to enlarge. |
Master’s
His and hers lavatory
|
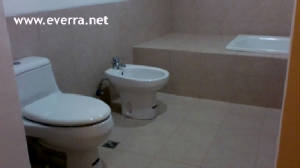
|
| Click image to enlarge. |
|
|
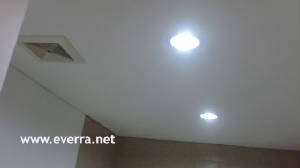
|
| Click image to enlarge. |
|
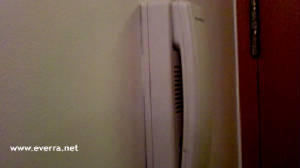
|
| Click image to enlarge. |
|
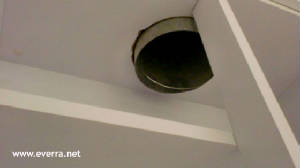
|
| Click image to enlarge. |
|
